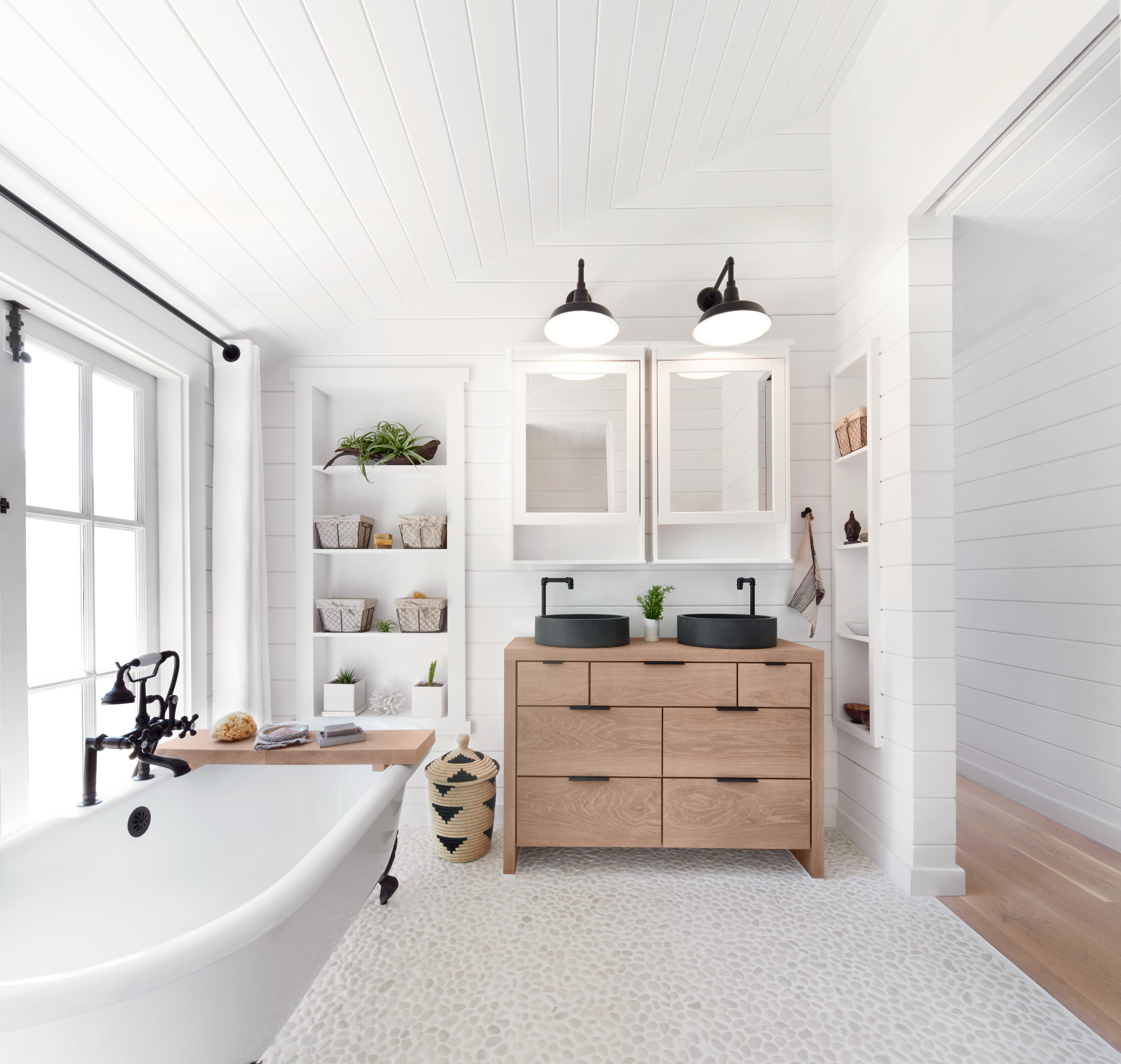Our Services
We offer the best value to clients who are considering larger remodeling projects. We start with a 30-minute Learning Meeting over Zoom. Following the meeting, we create a Letter of Intent and engage for the Schematic Design phase of the project.
After the Schematic Design is completed, we pause and model the spaces. This period of Pause and Review is used to acquire bids, do a preliminary budget check of the project and review design in photorealistic renderings. At this point, it may be necessary to make adjustments to the design.
A custom-tailored Project Plan is created and implemented following the client’s approval of the design and the budget.
Architectural Design
Our team of in-house design professionals will create all necessary drawings for the project, including structural design drawings for any residential project.
Build Services
Our Class A construction license is valid throughout Virginia, however, our service area for residential construction projects is limited to 2-hour radius from Washington, DC.
Project Management
Over 20+ years in the residential design-build industry, we have developed a proprietary Project Management system that allows us to manage projects throughout the United States. Our project management service closes the gap between client’s expectations and needs for clarity and transparency and the local contractor’s inability to deliver the desired experience.
Interior Design
We offer Interior Design services as part of Architectural Design or Project Management services.
